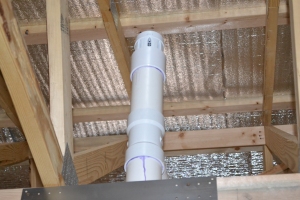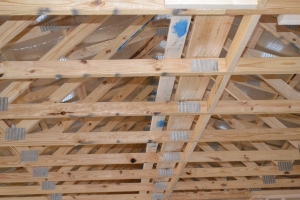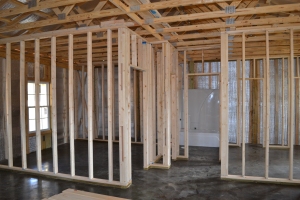About 27 man hours and the interior walls are framed up. The plumbing rough in was complete when these pics were made. Electrical and HVAC rough in are all that is left before beginning to finish the interior walls. Any walls running front to rear of the house require blocks between the truss to secure the wall and a nailer on top of the wall to secure the ceiling panels. I used a 2×8 for the nailer as it sticks out on both sides of the top plate killing two birds with one 2×8. A plus for this type of building is wall placement. The interior walls have no role in supporting the framing of the house. They just divide the rooms, give you a place to run plumbing and electrical, and provide a skeleton for the interior finish. Other than the plumbing walls you can move or place walls wherever you want.
-
Subscribe
Subscribed
Already have a WordPress.com account? Log in now.



We stopped by your building sight after talking to you…It is sweet…I love it! Thanks for sharing it with me.